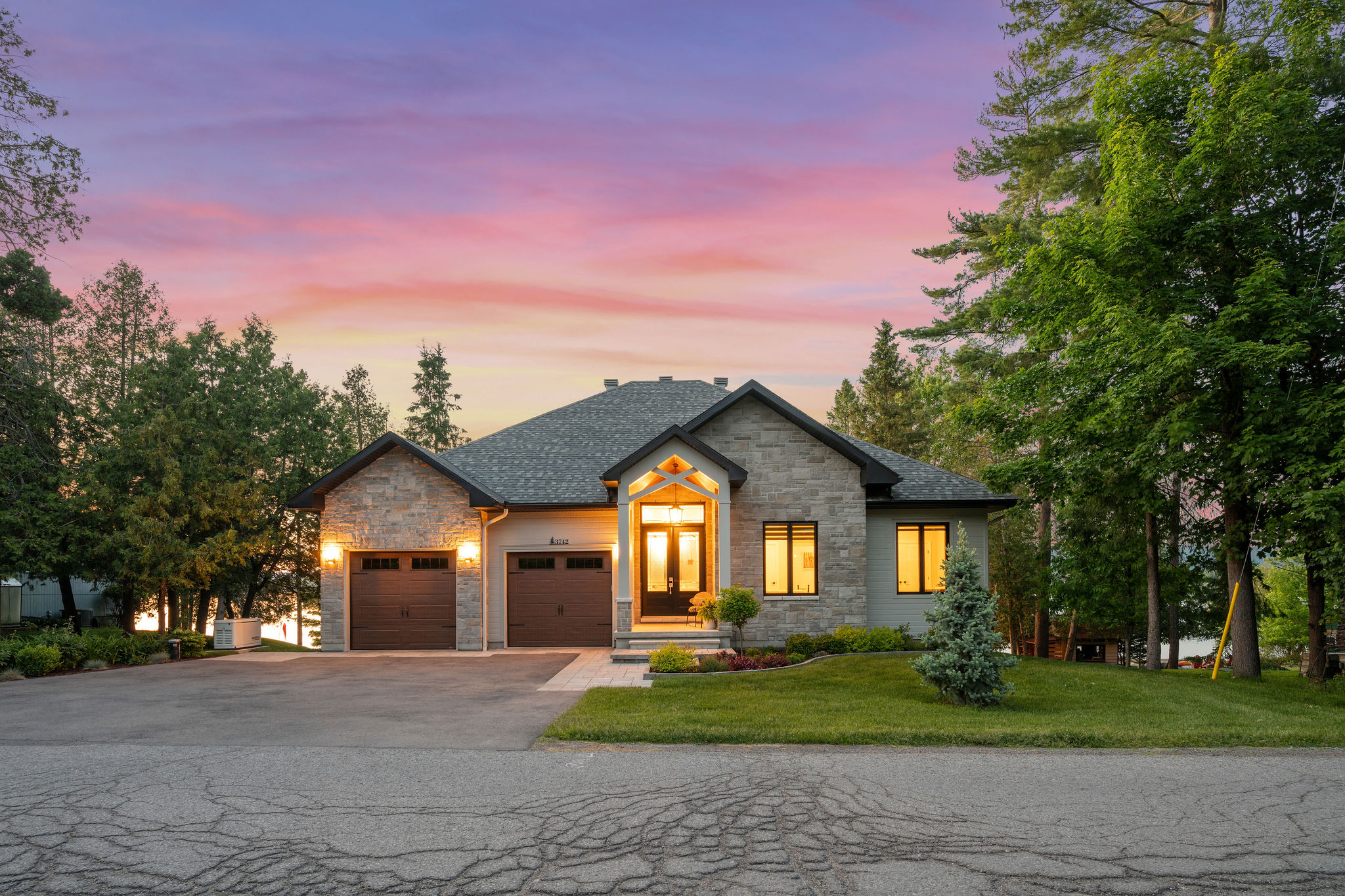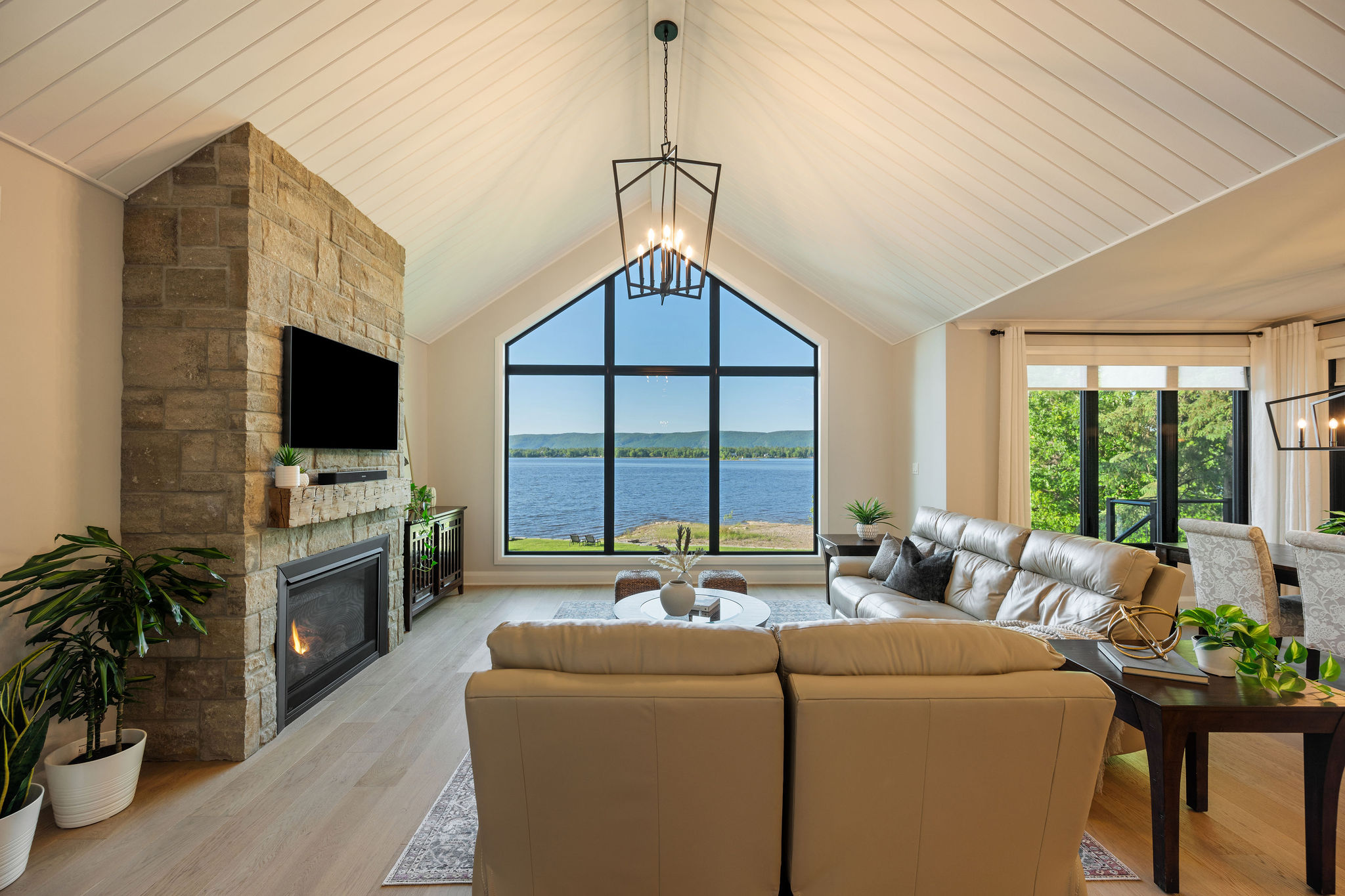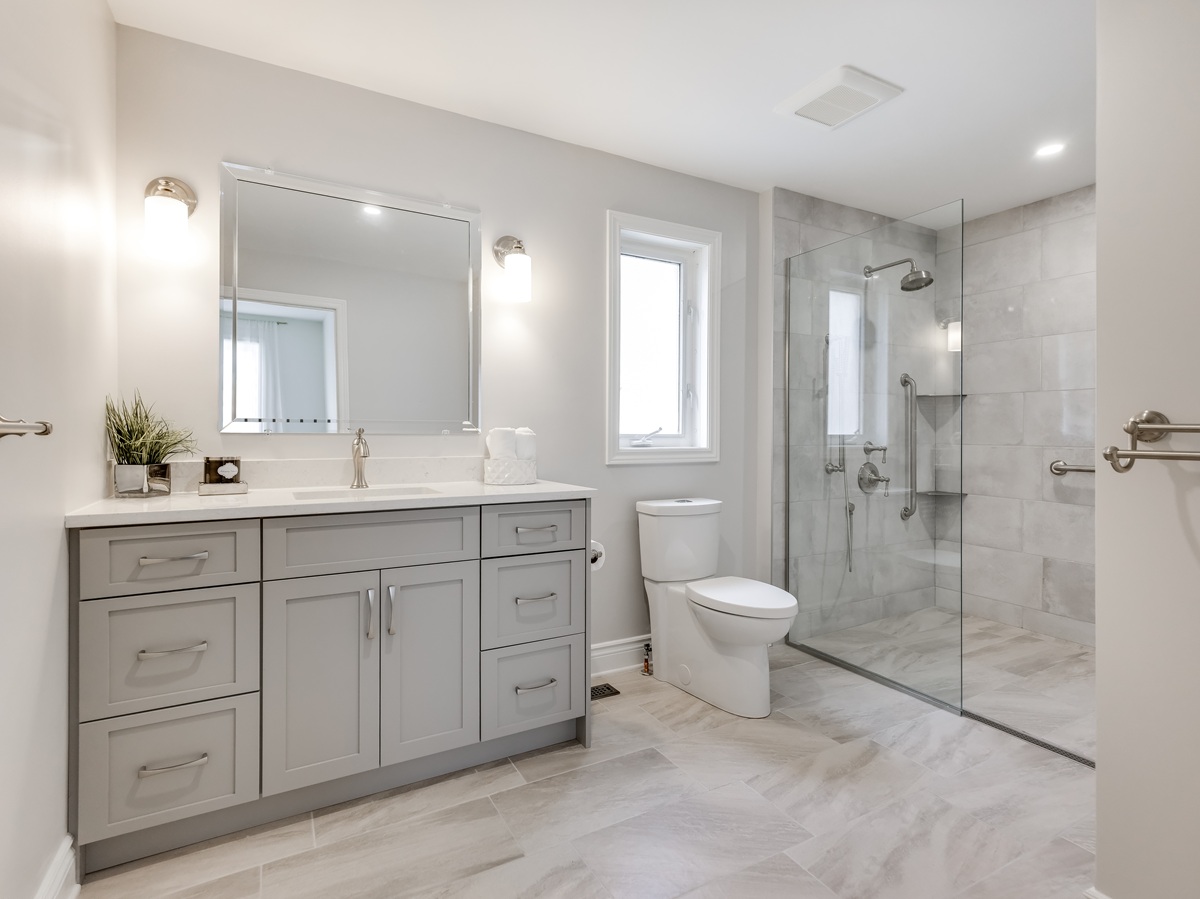OakWood, a long-established, family-run design-build-reno firm, is an industry leader in providing inspired solutions for aging-in-place and multigenerational living.

Imagine the custom-built home of your dreams—only better. This one is carefully designed to remain safe, accessible and comfortable as you grow older.
How about an inspired reno that will not only improve your current lifestyle, but also enhance your ease and safety for the decades to come?
And have you considered an in-law suite or Secondary Dwelling Unit (SDU) that will allow your parents or adult children to live on site?
Smart, strategic choices now can make all the difference for your future. That’s why we’ve tapped an industry leader, OakWood, to provide the lowdown on what’s possible and doable. The fourth-generation, family-run business is a go-to source for home renovations, custom homes and innovative design-build services. Based in Ottawa, OakWood also has specific expertise in both aging-in-place design and multigenerational options.
“Our father has run OakWood with the belief that a home should serve its owners through every stage of life. That’s still our guiding principle today,” says Patricia Liptak-Satov, chief operating officer. Patricia’s sister Angela Mallon is OakWood’s chief financial officer and their father, John Liptak Jr., is president of the company.
But the family commitment to craftsmanship and innovation has deep roots: John Liptak’s great-grandfather and grandfather were skilled master builders in Germany, where they designed and crafted furniture, cabinetry and home renovations. After the Great War, John Liptak Sr. immigrated to Canada, earned his Ontario carpenter’s license and, in 1956, founded the family business.
Starting with furniture and kitchen cabinetry, he soon expanded into home renovations and new builds. The baton then passed to John Liptak Jr., who learned from his father’s team of craftsmen, then became the youngest licensed carpenter in Ontario in 1978, earning top marks at Algonquin College.
That can-do attitude is still clearly evident. Having completed over 10,700 successful projects since its founding, today OakWood’s expertise encompasses aging-in-place design and a specialized approach to creating options that are both practical and forward-thinking.
Imagine a custom-built home with wider doorways to accommodate potential mobility aids, single-level layouts to eliminate stairs and smart home technologies that allow for remote monitoring of lights, thermostats and security systems. You can even have an elevator.

Custom solutions for aging in place
“Bathrooms can feature curbless showers with built-in benches, grab bars discreetly integrated into sleek designs and non-slip flooring that prioritizes safety without sacrificing style,” Patricia says. As for kitchens? “They can be equipped with adjustable-height countertops, pull-out shelves and appliances positioned for easy access.”
It’s worth noting you don’t have to sacrifice good looks for better function. “Accessibility doesn’t mean clinical; it means thoughtful design,” she points out. “A curbless shower can be clad in luxurious tile, grab bars can double as modern towel racks and open floor plans can create airy, inviting spaces that feel timeless rather than utilitarian.”
Renovating for Safer, Easier Living
As for updating your existing home for the next stages of life, OakWood prioritizes eliminating hazards, improving accessibility and maintaining your home’s character. “A dated bungalow, for instance, can be transformed with a reimagined layout, removing thresholds that pose tripping risks, installing lever-style door handles that are easier to grip, remodeling the kitchen and bathroom for enhanced ease and upgrading lighting to reduce shadows and improve visibility.”
The renovation process with OakWood begins with an assessment, often in collaboration with health professionals, to identify specific needs. From there, a team of designers and builders gets to work on solutions tailored to each homeowner.
For instance, a steep staircase might be replaced with a gentle ramp or a stylish chair lift; a cramped bathroom could be expanded to include a walk-in tub; a basement could become self-contained living areas with direct outdoor access; and an attic in an older home may be converted into a serene retreat.

In-Law Suites and Secondary Dwelling Units
OakWood also excels at creating in-law suites and Secondary Dwelling Units (SDUs) that allow parents or adult children to live on-site. Your in-law suite might feature a private entrance, a compact kitchenette, a spacious bathroom with accessibility features and a living area, all seamlessly integrated into the main home. An SDU could be a standalone structure in the backyard, with its own utilities and parking. There are options that make multigenerational living practical and appealing for all involved. At the same time, compliance with local zoning regulations is assured.
This wealth of expertise in aging-in-place and multigenerational design is no accident, mind you. “It’s the result of over 65 years of experience and a relentless pursuit of innovation,” says Patricia Liptak-Satov. No wonder OakWood is also known for “high-performance” homes that are energy-efficient, healthy and eco-friendly. “We’re not just building structures,” she adds, “we’re creating environments where people can thrive, no matter their age or stage of life.” www.oakwood.ca






