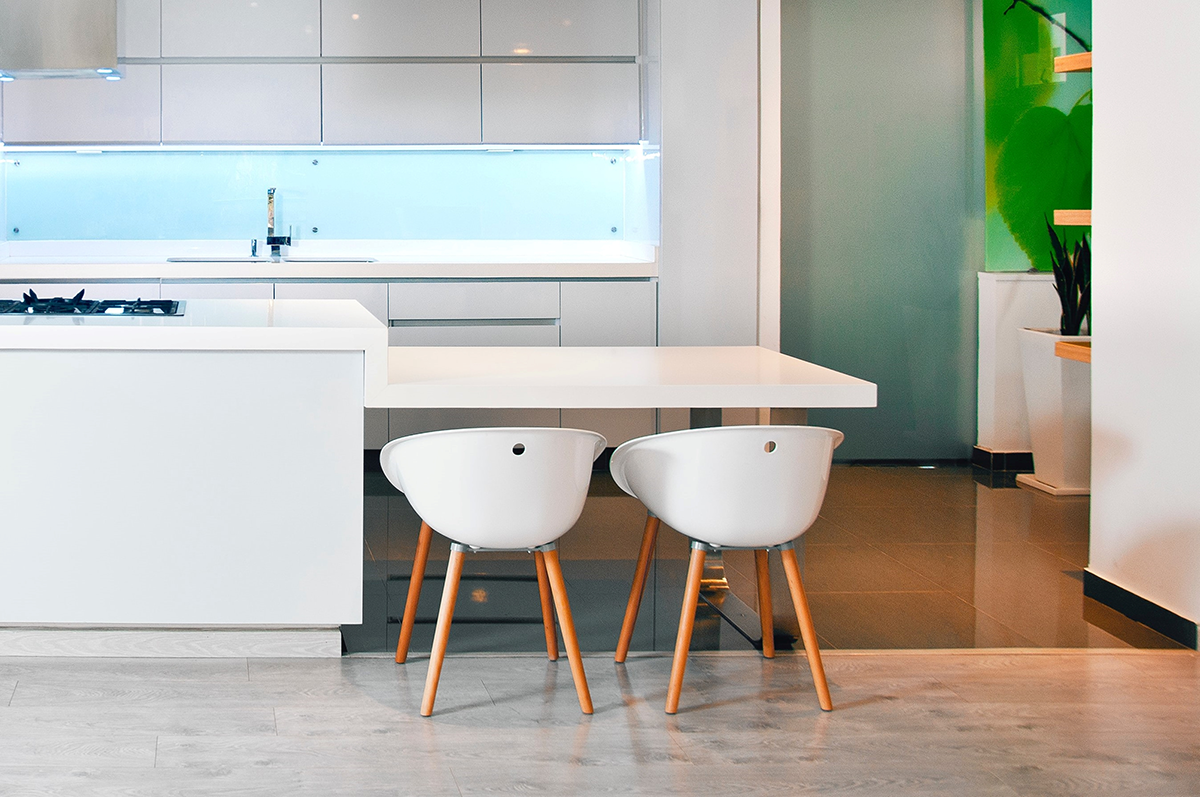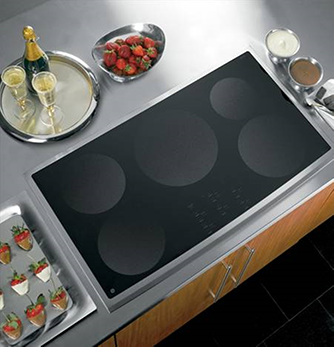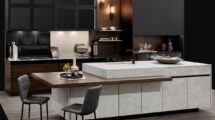
Lifescape
By Janet Armstrong,
Certified Interior Designer, CAPS
Supporting multi-generational and healthy living in place
Our homes are lived in and visited by family and friends who come in all shapes, sizes and ages with various and ever-changing skills and abilities. As we age and welcome new people to our space, our needs and those of others change and it becomes necessary to support and accommodate those changing requirements. The kitchen, often referred to as the ‘heart of the home, ’ is one of the rooms where everyone gathers and is used on a daily basis. We want the space to be accessible, functional, flexible and usable, but comfortable and beautiful too. Incorporating universal design principles can help achieve these goals and allow you to stay in your home and community as you age and encounter changing needs. Without knowing what those changing needs will be, it is important to incorporate universal design elements, to ensure flexibility and adaptability in your kitchen design and avoid major renovations in the future. For many years, kitchen design was based on the work triangle — where the fridge, stove and sink were all within reasonable distance from each other — to support food storage, prep and clean up. That is no longer the case; kitchens are now designed around zones, a concept that allows more than one person to be working in the kitchen at one time.There are typically five zones as follows:
1. Consumables — groceries, food (includes fridge).
2. Dry Consumables — dishes, glassware, cutlery, serving pieces.
3. Cleaning — sink, dishwasher, under sink.
4. Preparation — in proximity to the stove and the cleaning zone.
5. Cooking — stove.
Not only does this concept allow for more than one person at a time to be working in the kitchen, but can easily accommodate those of all ages with varying levels of skills and abilities. Together with the zone approach, incorporating the following universal design principles can ensure your kitchen is a functional, safe and accessible space for all.

Low physical effort
Design features that require low physical effort and accommodate varying levels of strength and dexterity enable them to be used efficiently and comfortably with a minimum of fatigue. These features include:
• Hands free, motion activated taps and soap dispensers
• Motion activated lights which provide immediate illumination and because they automatically turn on as and when required, they are energy and therefore cost effective too
•U-shaped or loop handles on cabinets and drawers
Size and space for approach and use
This ensures the necessary size and space is provided for approach, reach, manipulation and use regardless of the user’s body size, posture or mobility. The space required to accommodate wheelchairs in front of appliances and work areas is 750×1,200 mm (30×47 in.), with a minimum manoeuvring space/turning radius of 1,500×1,500 mm (59×59 in.).
Note that power wheelchair and scooter users need a larger turning radius, with a required minimum manoeuvring space of 1,800×1,800 mm (71×71 in.).
Equitable use
Equitable use ensures the design elements and features can be used by people with a broad range of abilities. Consider:
• counters of different heights to allow for access when standing, using a step stool or sitting in a wheelchair. These can be installed at various heights or automated to change heights as/when required.
• rolling cabinets that can be moved as necessary to provide open access forthose in a wheelchair.
• elimination of upper cabinets.
• drawers that are deeper and wider to maximize use of space and allow easy access to contents.
• wall-mounted oven at countertop height, convection/microwave oven built into lower cabinets.
Perceptible information
These design features effectively communicate the required information in different modes (pictorial, verbal, tactile, auditory) to the user regardless of surrounding conditions or the user’s sensory abilities. In a kitchen, duplicate alert systems on appliances would accommodate this, for example a microwave that beeps when time is up, but that also flashes text.

Tolerance for error
Tolerance for error ensures the design minimizes hazards and the adverse consequences of accidental or unintended actions and human error. When human error does take place, the design detects and corrects it. In a kitchen, ensure appliances have an automatic shut-off and front- or side-mount controls with an override switch or a two-factor authentication requirement.
The flexibility and practicality of universal design principles will result in a kitchen that is accessible, safe and functional. But the added bonus is that utilizing Universal Design principles in your design and update will result in a stylish, comfortable kitchen that can be used by all — regardless of age, size, ability or cognition and which can support multi-generational living and healthy living in place into the future.
Janet Armstrong (simplyswankdecor.ca) is a graduate of the Interior Design Institute of Canada, CAPS (Certified Aging in Place Specialist) and a Director and Membership Chair with the Board of the Decorators and Designers Association of Canada (DDA Canada)






